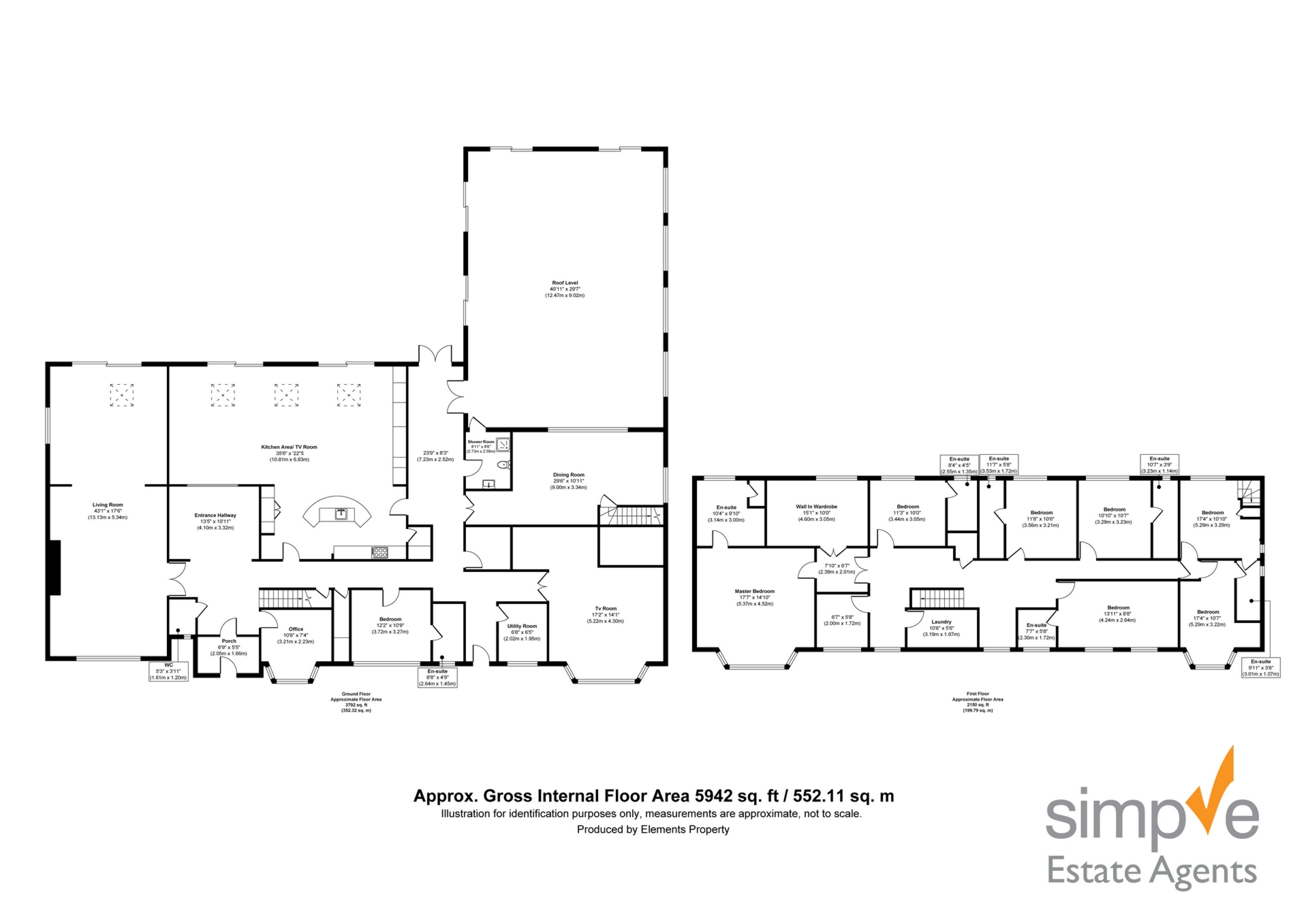DETACHED 8 BED HOUSE
9 BATHROOM/SHOWER ROOMS
IN AND OUT DRIVE WAY
SWIMING POOL
LARGE L SHAPE KITCHEN/DINER/LOUNGE
APPROX 6 ACRE PLOT
COUNCIL TAX BAND H
QUIET LOCATION
EPC Rating C
Freehold
Situated in the heart of horse-racing country, between the prestigious locales of Ascot and Windsor, this magnificent and unique detached home. The property boasts eight generously sized bedrooms, each with its own ensuite bathroom, ensuring privacy and comfort for all residents and guests.
The home features expansive reception rooms that are perfect for entertaining, providing ample space for social gatherings and formal events. The elegant dining room is ideal for hosting dinner parties, while the study offers a quiet retreat for work or reading.
A cozy family room provides a comfortable space for relaxation and casual family time. The very large open-plan kitchen, dining, and living area serves as the heart of the home, designed to accommodate modern living with seamless transitions between cooking, dining, and lounging.
Additional amenities include a well-equipped utility room for laundry and cleaning needs, a linen room for storage, and a larder to keep your pantry essentials organized. This villa truly offers a luxurious lifestyle in one of the most sought-after regions, combining the charm of the countryside with the convenience of nearby Ascot and Windsor.
The house is situated on a sprawling 6-acre plot, offering an abundance of natural beauty and outdoor space. The expansive gardens are meticulously landscaped, providing a picturesque setting that blends seamlessly with the surrounding forest woods. This serene environment is perfect for leisurely strolls, outdoor relaxation, and connecting with nature.
A highlight of the property is the large pond, which adds to the tranquil ambiance and offers opportunities for various water-based activities or simply enjoying the reflective scenery. Scattered throughout the grounds are several outbuildings, designed to facilitate a range of outdoor activities, whether it be storage for gardening tools, a workshop for hobbies, or a retreat for enjoying the natural surroundings.
In addition to these features, the property includes a barn, for which planning permission has been applied to convert it into a two-story house. This potential development offers exciting possibilities for expansion, whether to create a guest house, additional living space, or a rental property. The combination of extensive gardens, woodland, and development potential makes this estate a unique and versatile opportunity for prospective owners.
This property presents a unique opportunity for a substantial family to enjoy an unparalleled living experience in one of the most prestigious locations in the country. Ideally situated just minutes away from the world-renowned Royal Ascot Racecourse, the home provides easy access to premier equestrian events and social gatherings, making it perfect for horse racing enthusiasts and those who appreciate high-society events.
Furthermore, the property is a mere 10-minute drive from the historic Royal Windsor Castle, a landmark of British heritage and a popular tourist destination. This proximity to Windsor Castle offers residents the chance to immerse themselves in the rich cultural and historical significance of the area, with opportunities to explore the castle, its expansive grounds, and the charming town of Windsor.
The combination of its prime location, close to iconic landmarks and attractions, and the luxurious amenities of the property itself, makes this home an exceptional choice for a family seeking both comfort and prestige.
 |
|
|
 |
|
|


















































































Below is a breakdown of how the total amount of SDLT was calculated
IMPORTANT NOTICE
Descriptions of the property are subjective and are used in good faith as an opinion and NOT as a statement of fact. Please make further specific enquires to ensure that our descriptions are likely to match any expectations you may have of the property. We have not tested any services, systems or appliances at this property. We strongly recommend that all the information we provide be verified by you on inspection, and by your Surveyor and Conveyancer.